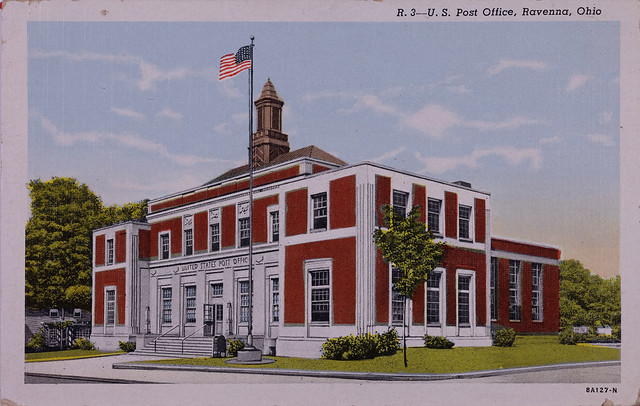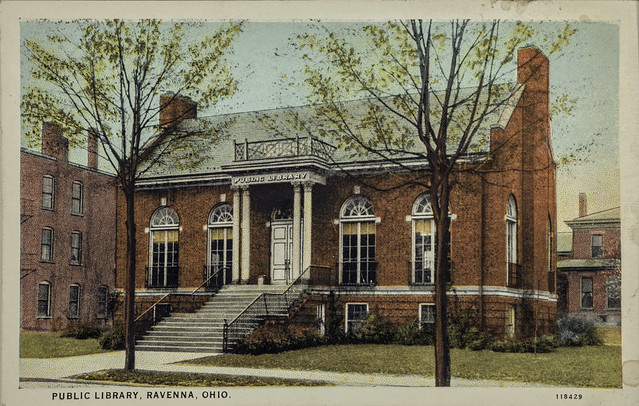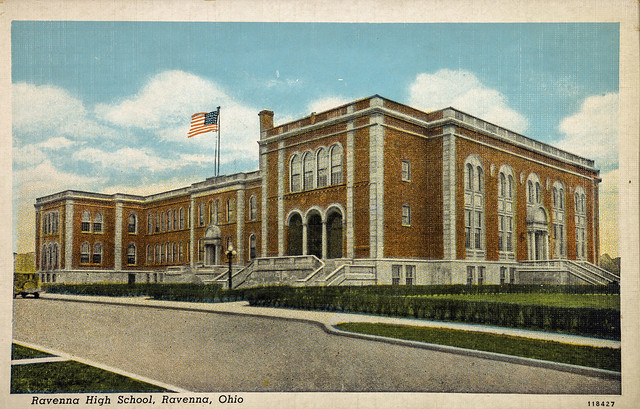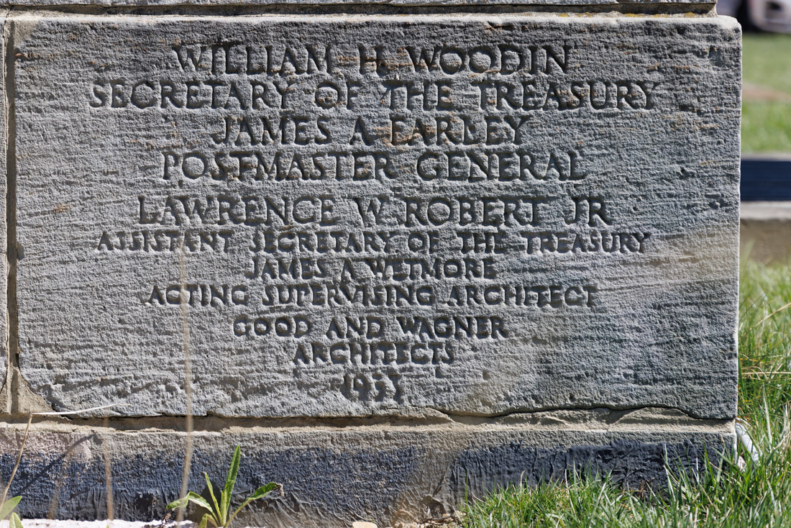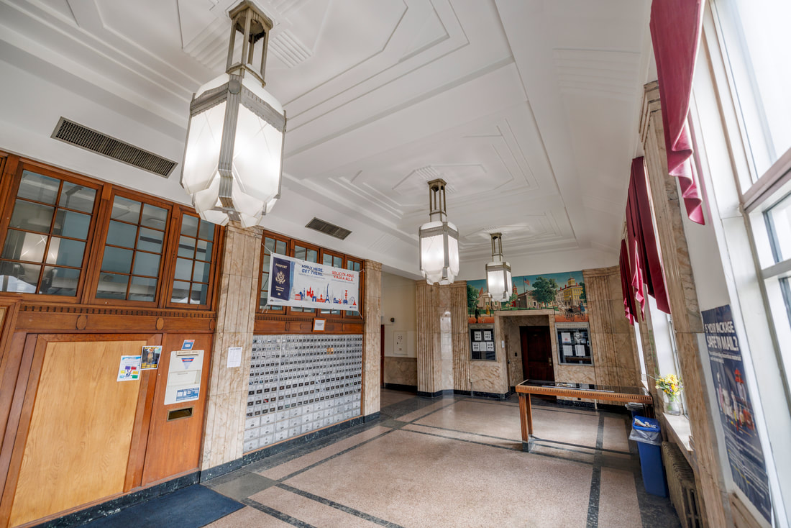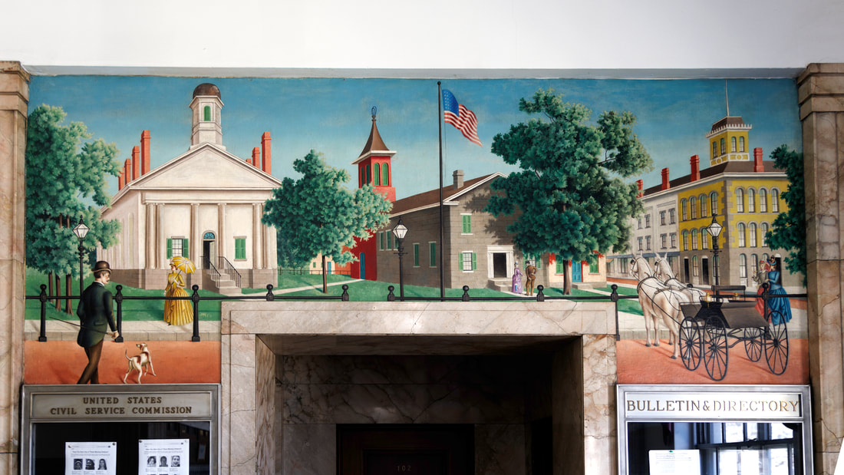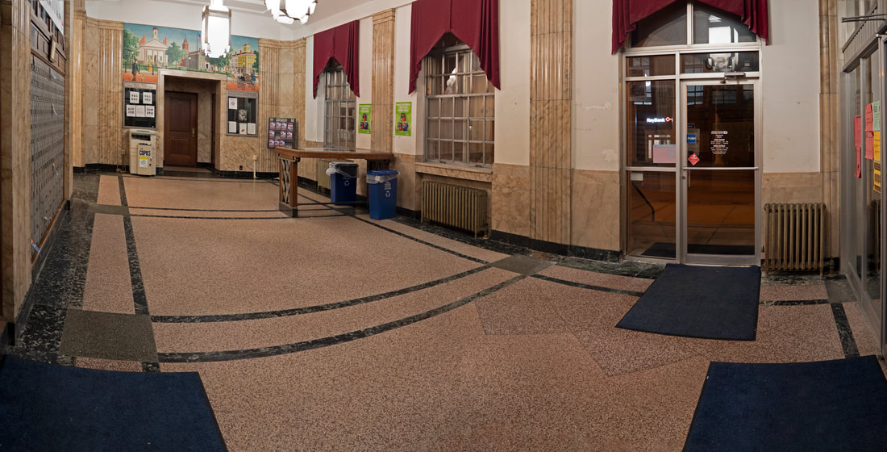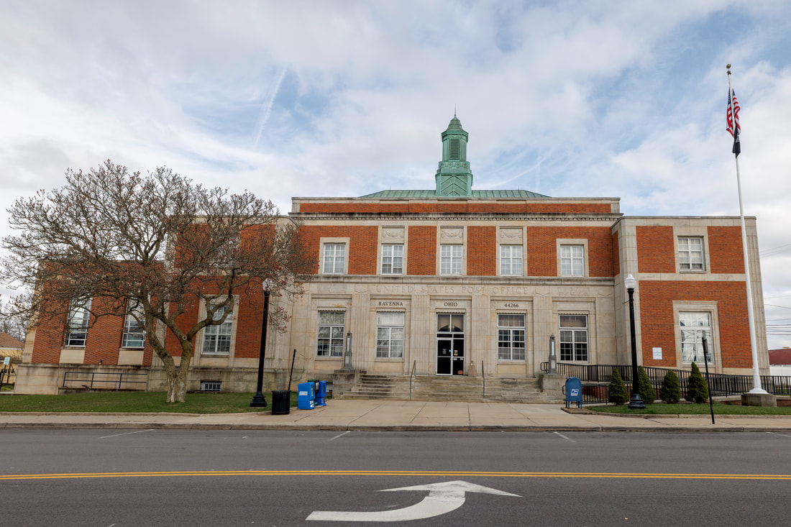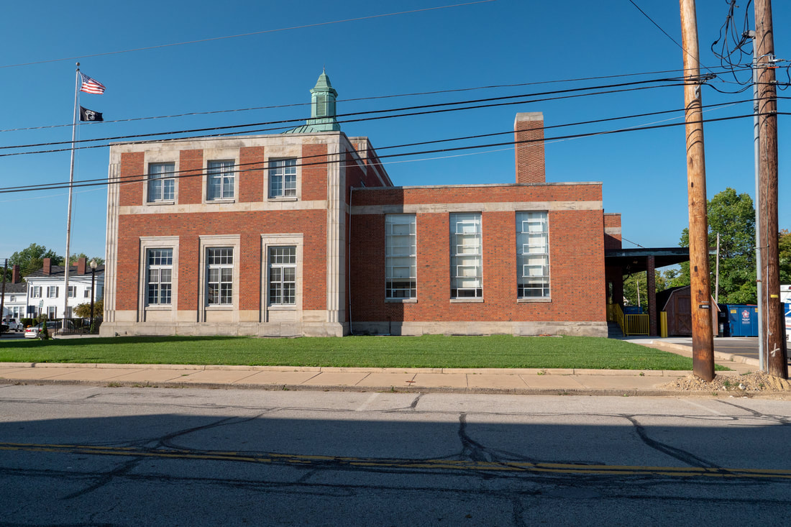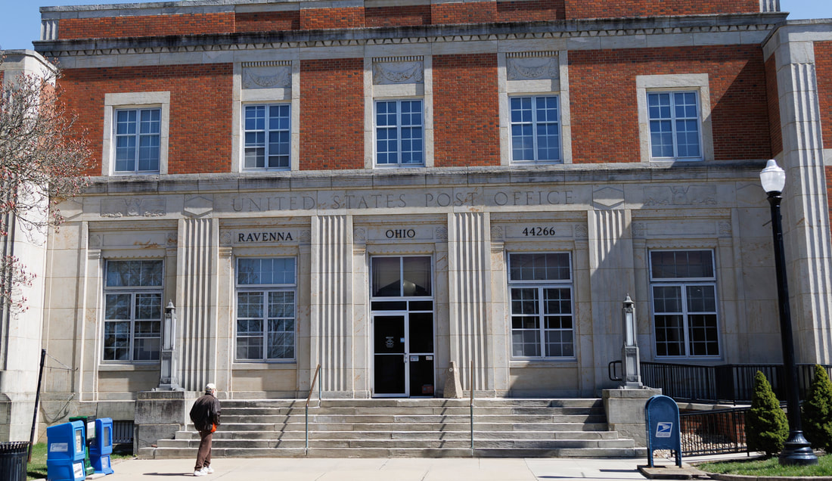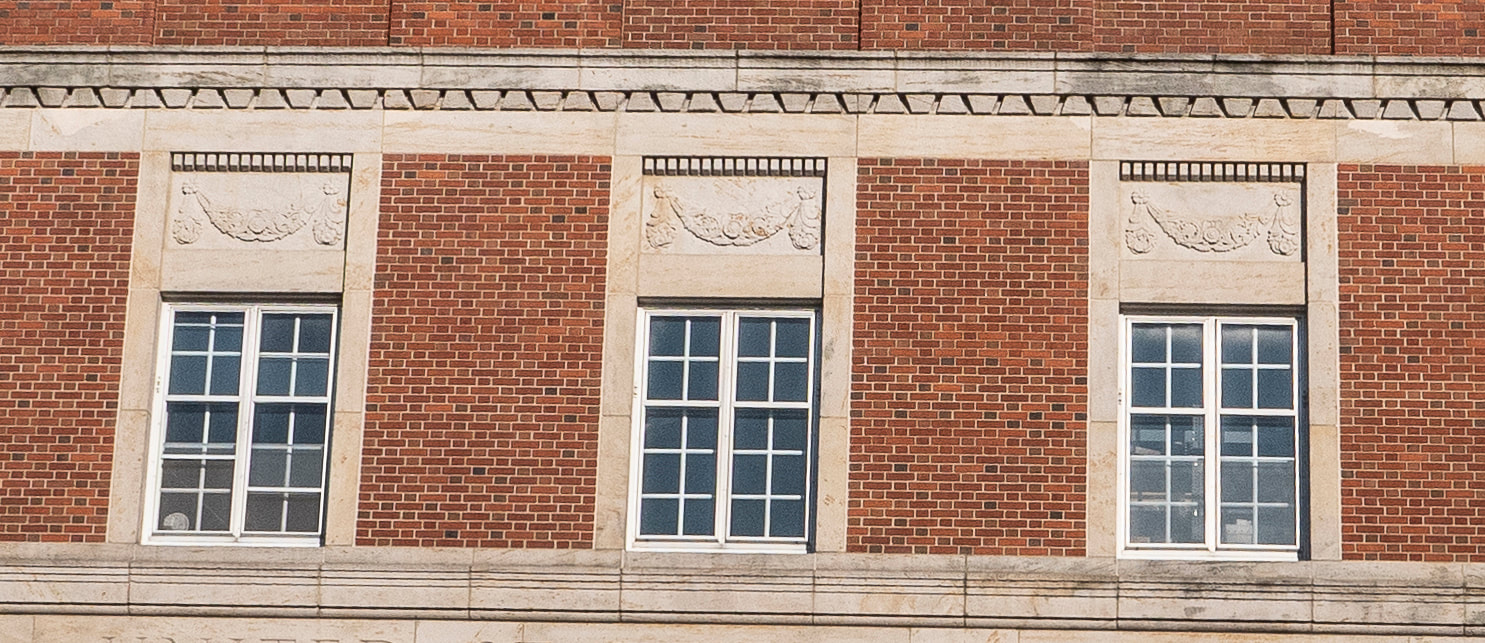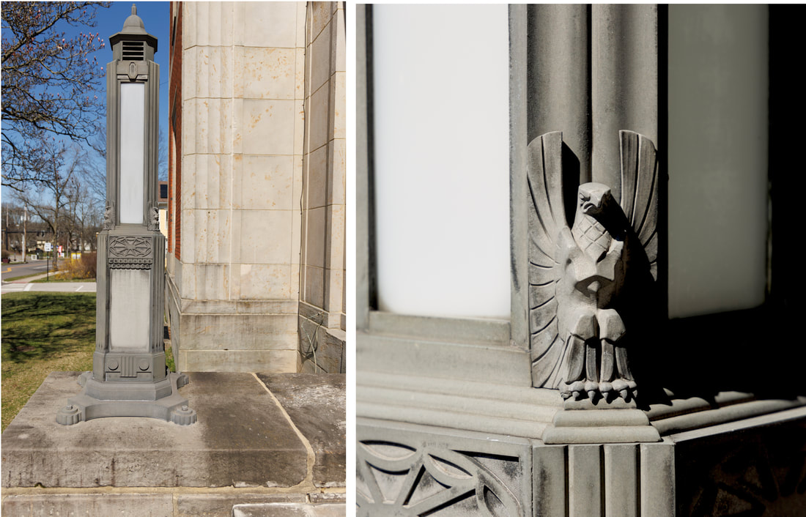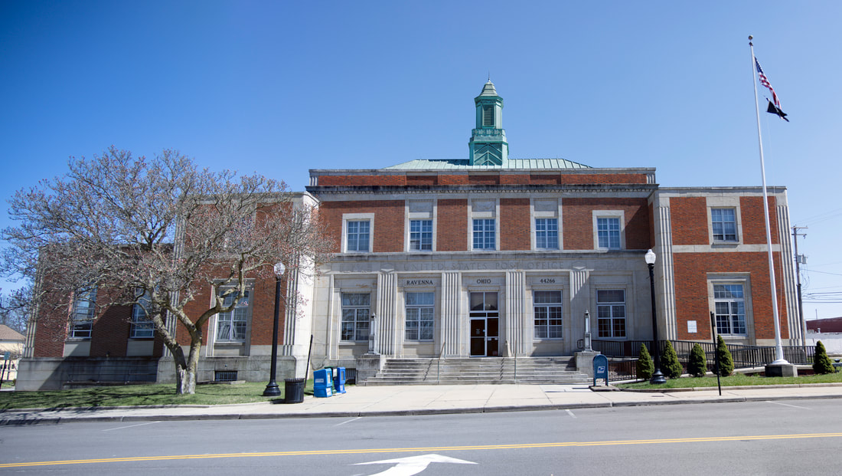Ravenna post office an architectural lion
By JACK SCHAFER Published: June 11, 2017 in the Record-Courier,
pictures and layout, Tom Riddle, 2024.
pictures and layout, Tom Riddle, 2024.
The Ravenna Post Office building may well fall into that category. As it approaches its eighty-fifth year it's worth taking a minute to rejoice in the fact that it has not been abandoned like so many other public buildings around the country and still stands in excellent condition on North Chestnut Street serving its original purpose.
Along with Reed Memorial Library (1924) and Ravenna High School (1923, demolished 2012-13),
Along with Reed Memorial Library (1924) and Ravenna High School (1923, demolished 2012-13),
it created a triumvirate of monumental architecture in central Ravenna between the wars. Of all of these the post office was by far the most accomplished piece of design. In fact, by any measure this is one of the architectural lions of northeast Ohio.
First a bit of history. For that we can start with the building's cornerstone which tells us that construction started in 1933 under the auspices of the United States Treasury Department and the Postal Service.
First a bit of history. For that we can start with the building's cornerstone which tells us that construction started in 1933 under the auspices of the United States Treasury Department and the Postal Service.
1933 was the middle of the Great Depression, and the Ravenna Post Office was a product of FDR's New Deal efforts to provide relief to out-of-work citizens. The cornerstone goes on to say that the building project was overseen by James A. Wetmore, Acting Supervising Architect of the Treasury. In fact, Wetmore was not an architect but a lawyer and a skilled administrator who managed to oversee thousands of federal projects around the country during his tenure from 1915 to 1934. Finally, on the last line we come to the actual architects of the building, Good and Wagner of Akron, who did quite a few significant buildings in the area including the monumental Akron YMCA building on Center Street (now Canal Square Apartments), a major architectural statement in the Art Deco mode.
The Ravenna Post Office was built on the site of the White Hospital, which had been abandoned in 1932 when the new Robinson Memorial Hospital opened on South Chestnut Street on land donated by Thomas, Richard, and Henry Robinson, the sons of a prominent a Portage County Judge.
Through the efforts of Henry Robinson, who was a personal advisor to then President Hoover, the new post office in Ravenna got an additional appropriation of funds and was upgraded to a first-class building with two floors, complete with a monumental marble lobby and copper roof with cupola.
There are few small-town post office buildings of this caliber anywhere in the United States. Also setting the Ravenna Post Office apart is the mural in the lobby financed by the Treasury Section of Fine Arts, a New Deal program aimed at providing jobs for artists.
The Ravenna Post Office was built on the site of the White Hospital, which had been abandoned in 1932 when the new Robinson Memorial Hospital opened on South Chestnut Street on land donated by Thomas, Richard, and Henry Robinson, the sons of a prominent a Portage County Judge.
Through the efforts of Henry Robinson, who was a personal advisor to then President Hoover, the new post office in Ravenna got an additional appropriation of funds and was upgraded to a first-class building with two floors, complete with a monumental marble lobby and copper roof with cupola.
There are few small-town post office buildings of this caliber anywhere in the United States. Also setting the Ravenna Post Office apart is the mural in the lobby financed by the Treasury Section of Fine Arts, a New Deal program aimed at providing jobs for artists.
"Early Ravenna" is the work of Clarence Holbrook Carter, a native of Portsmouth, Ohio, and a noted artist whose works can be found in many American museums. His mural depicts Ravenna's Public Square in the mid-19th century with a yellow Etna House, white Court House, and a red street.
Although the buildings are portrayed reasonably accurately, the rest represents a high degree of artistic license. Main Street was not paved in red brick until about 1900 and the Etna House was never yellow. Carter, in his later years, after going on to paint in a more surrealist mode, dismissed this early work as a "horse and buggy costume piece." Nonetheless, today we can see it as a charming piece of Americana and part of a genuine attempt by the New Deal administrators and artists to endow public buildings with art that was specifically related to the locality and accessible to a wide public.
Although the buildings are portrayed reasonably accurately, the rest represents a high degree of artistic license. Main Street was not paved in red brick until about 1900 and the Etna House was never yellow. Carter, in his later years, after going on to paint in a more surrealist mode, dismissed this early work as a "horse and buggy costume piece." Nonetheless, today we can see it as a charming piece of Americana and part of a genuine attempt by the New Deal administrators and artists to endow public buildings with art that was specifically related to the locality and accessible to a wide public.
Now, back to the part about the Ravenna Post Office being an architectural lion. Vitruvius, the Roman architect, author and engineer, asserted that any great structure must exhibit three qualities: firmitas, utilitas, venustas. That is, it must be solid, useful, and beautiful.
Ravenna's Post Office building is certainly a model of firmitas or solidity. Throughout its history, when the postal service built, it built conservatively with durable materials and the best construction methods to ensure longevity and minimal maintenance cost. After 80 years of Ohio weather and constant daily use, the post office is still in remarkably good condition.
Ravenna's Post Office building is certainly a model of firmitas or solidity. Throughout its history, when the postal service built, it built conservatively with durable materials and the best construction methods to ensure longevity and minimal maintenance cost. After 80 years of Ohio weather and constant daily use, the post office is still in remarkably good condition.
Firmitas also implies that the building look solid. With its limestone base and pilasters, solid brick infill, aluminum window frames and copper roof, it looks eminently solid and permanent. In terms of utilitas, or function, the post office still works pretty much the way its architects intended although with an annex on the north constructed in the 60s in a style that closely matches the original structure. The building is something of a hybrid, with a public front-end meant to accommodate the business of citizens but a utilitarian back-end to accommodate the large number of letters and packages arriving and leaving every day.
To deal with this split program the architects treated the back like an industrial facility but gave the front a dignified monumental appearance with "United States Post Office" spelled out in elegant Roman lettering incised in the limestone entablature above the entry. Many historic post offices around the country have this kind of solidity of construction and fitness for their purpose.
Kent's old Post Office building on South Water Street is another good example of this type, a handsomely designed, well-built structure that complements the local architecture. What the architects achieved in Ravenna was to combine traditional ideas of massing and ornamentation with more modern elements.
This is where venustas or beauty comes in. The basic configuration is purely classical with a central block flanked by two wings. The architectural detailing is also classical, basically a variation of the Greek system of columns, capitals and entablatures. However, although the architects used this system, they simplified and modernized it.
This is where venustas or beauty comes in. The basic configuration is purely classical with a central block flanked by two wings. The architectural detailing is also classical, basically a variation of the Greek system of columns, capitals and entablatures. However, although the architects used this system, they simplified and modernized it.
Only the swags above the second-floor windows are examples of typical classical ornament. The architects reduced the columns to thin fluted pilasters, did away altogether with the capitals and removed much of the traditional ornament on the horizontal cornices. The result is a set of Greek details so abstract that they appear modern, almost like machine parts.
This move toward a modernistic work is also seen in the aluminum windows and especially in the futuristic, aluminum "light towers" that adorn the front steps. To be at once classical and modern, monumental but inviting, utilitarian and elegant is no small feat.
This move toward a modernistic work is also seen in the aluminum windows and especially in the futuristic, aluminum "light towers" that adorn the front steps. To be at once classical and modern, monumental but inviting, utilitarian and elegant is no small feat.
So, there is sits, majestically occupying an entire block on North Chestnut Street, set back from the street on an elevated base with a large stone staircase, rising with monumentality and classic repose, but projecting at the same time vigor and modernity. And we can be grateful that this architectural lion is still roaring.
